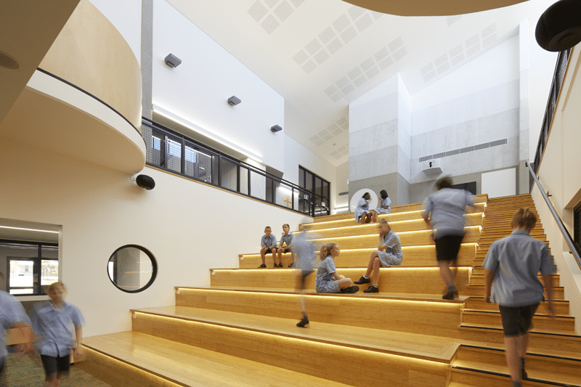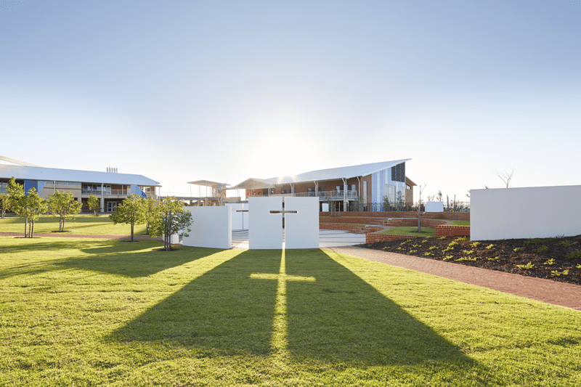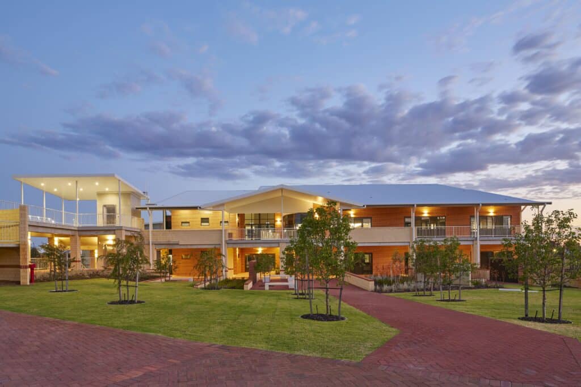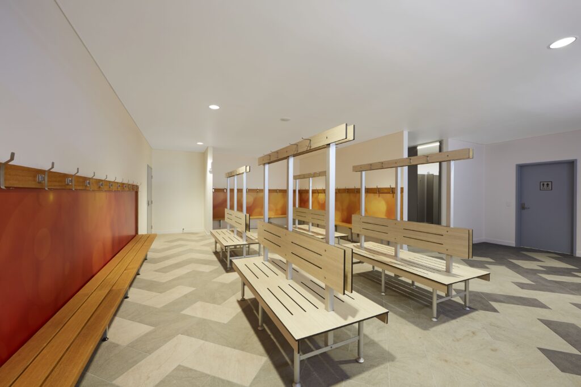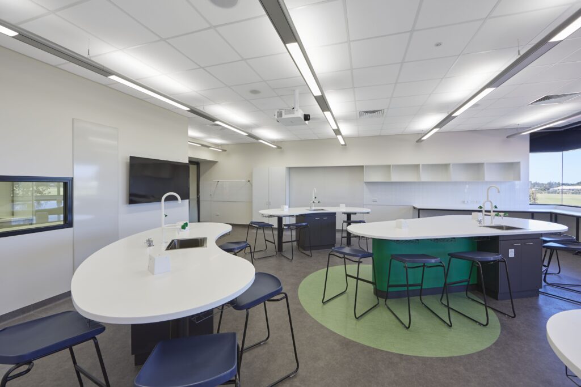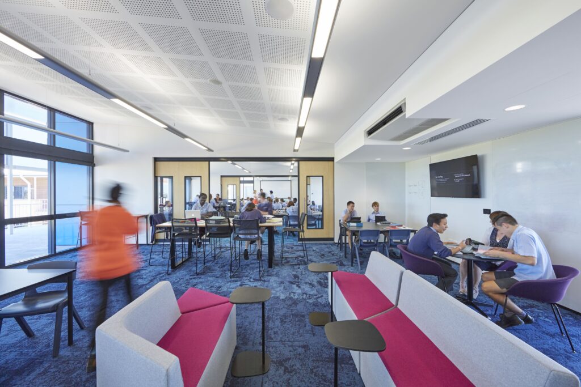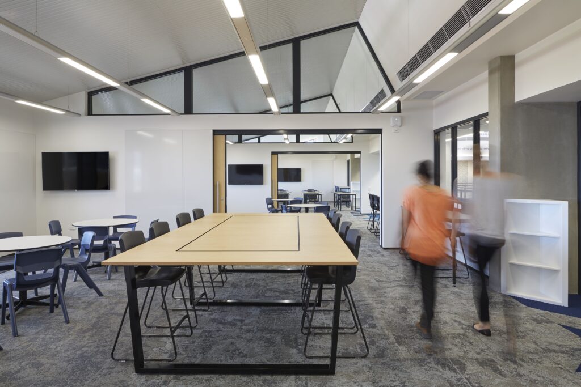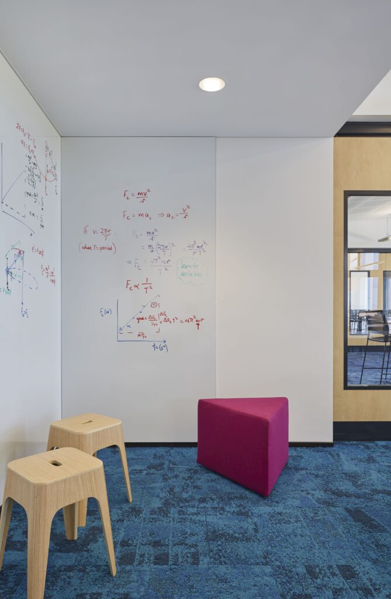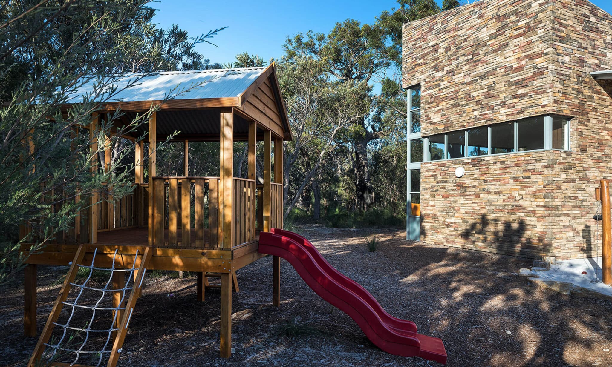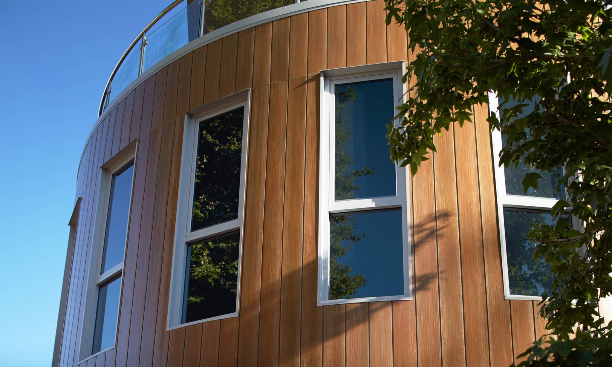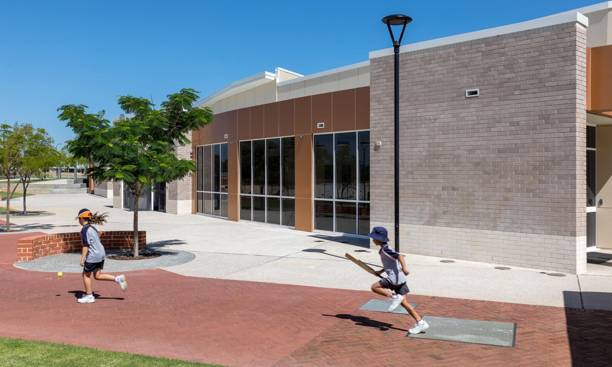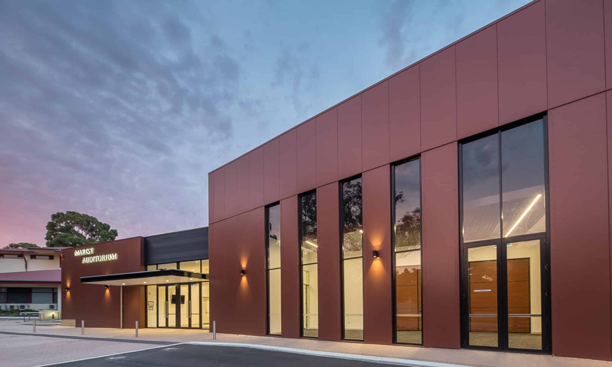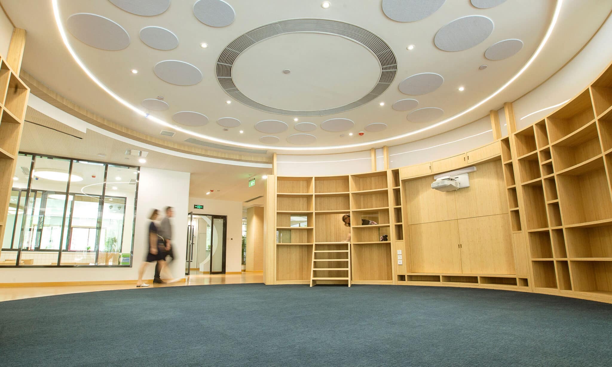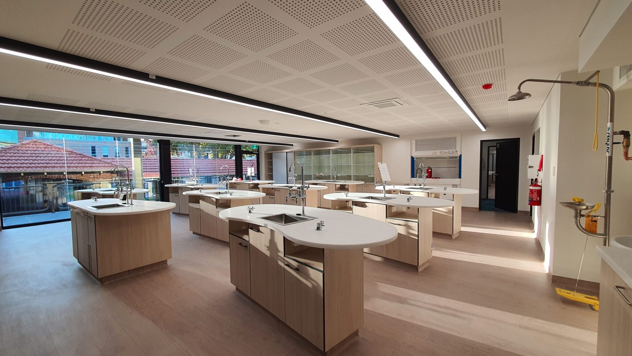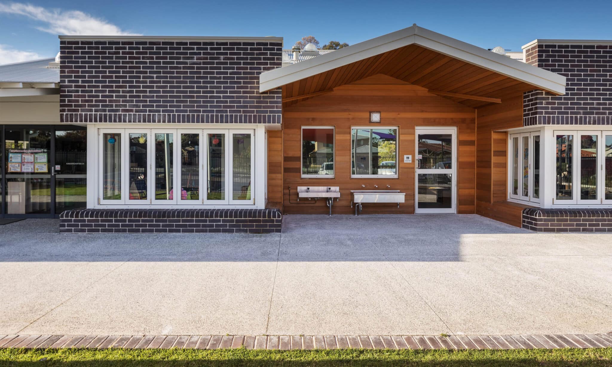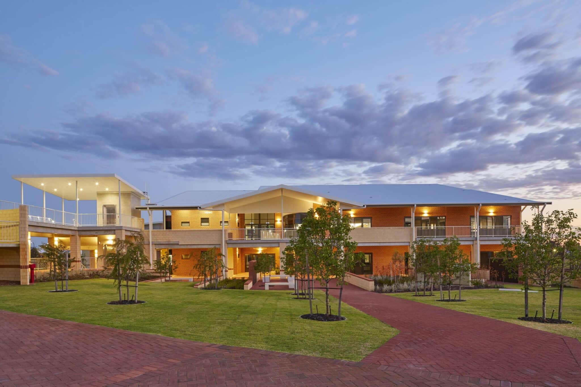
THE BRIEF:
Stage 4 of the development of this Kindergarten to Year 12 co-ed College consisted of three main elements.
Location
Ellenbrook, Western Australia
Builder
Absecon Pty Ltd
Construction
September 2016
Photographer
Douglas Mark Black Photography
Stage 4 of the development of this Kindergarten to Year 12 co-ed College consisted of three main elements.
The first was the establishment of a main sports oval capable of hosting AFL and track and field, a hockey field and a soccer pitch. The second element was a two storey Multipurpose Building with change rooms on the ground floor and 3 general learning areas (GLA) on the upper floor that can open up into a single space for exams and other gatherings. Additionally, a kitchen and servery at one end allows the space to operate as a very flexible function area.
The third and most dominant element of this stage is the Year 8/9 Building which houses 14 GLAs, 2 Science Service Rooms and multiple casual activity and breakout areas. In the atrium is a spacious tiered seating area that not only links the ground and first floors but with its dramatic cathedral ceiling and clerestory windows enhances the buildings role as the hub of the college’s middle school program.
