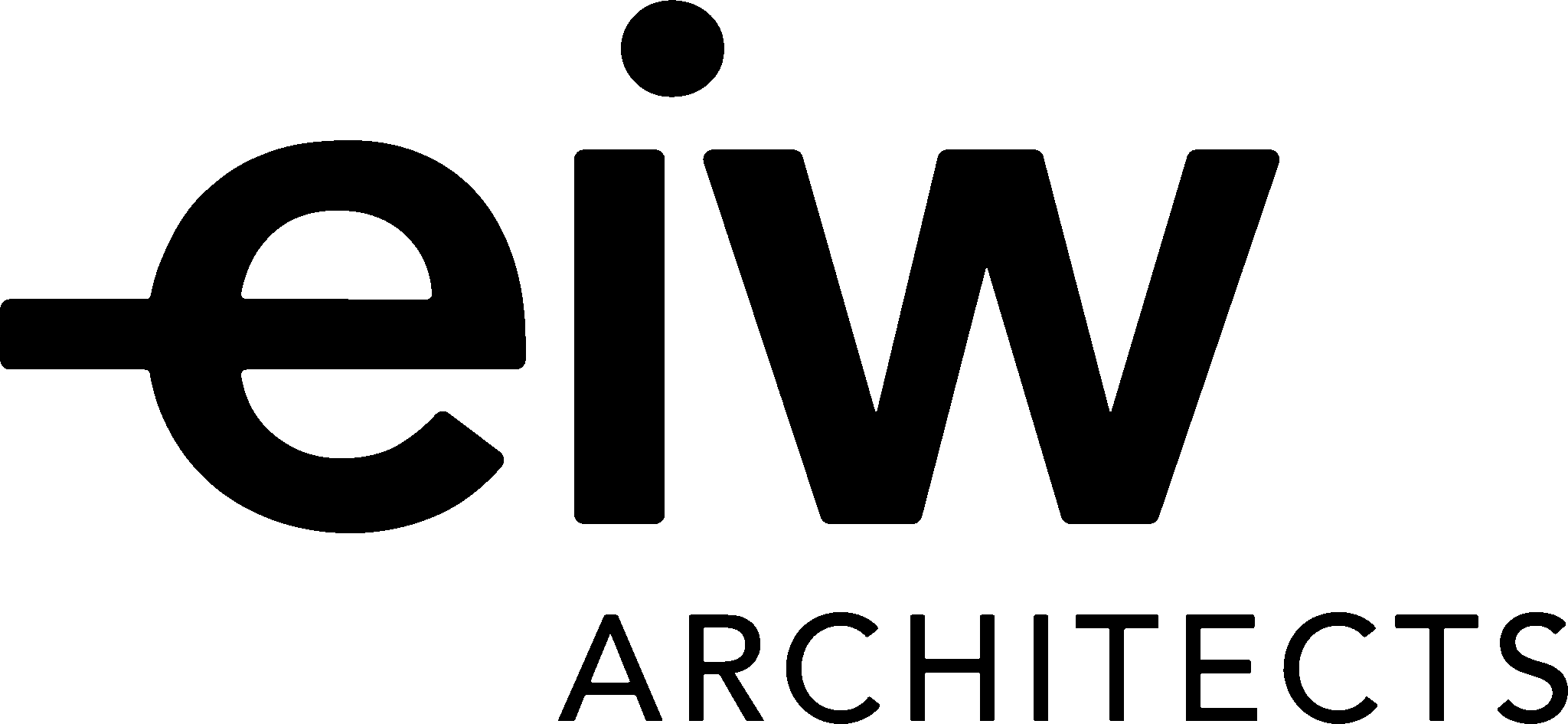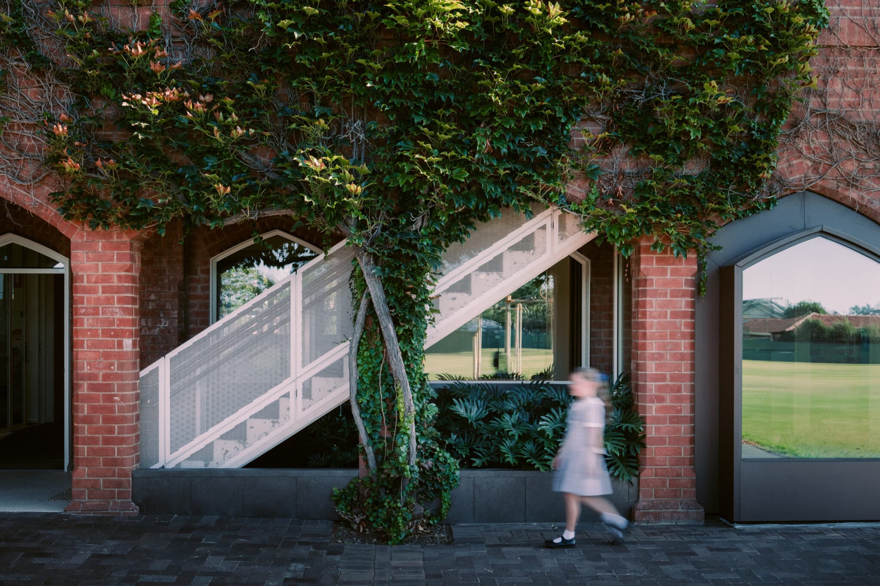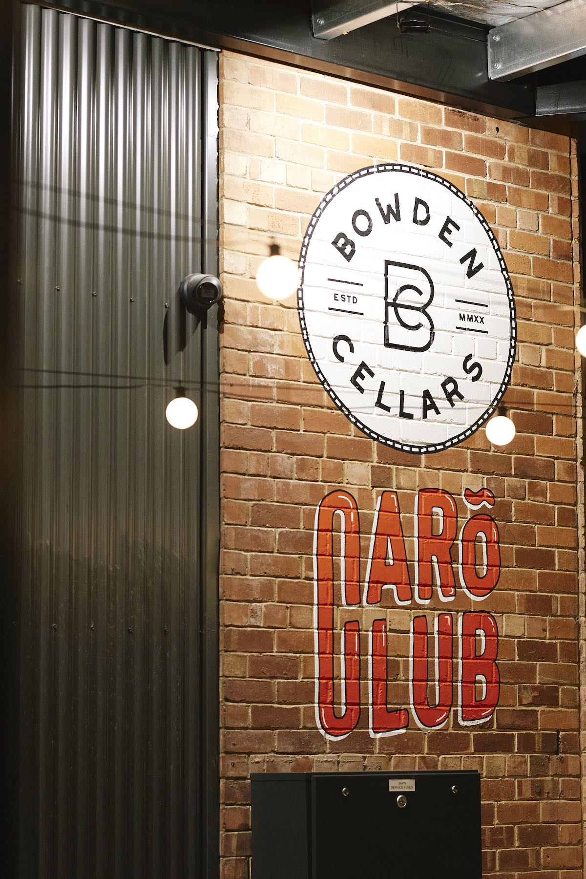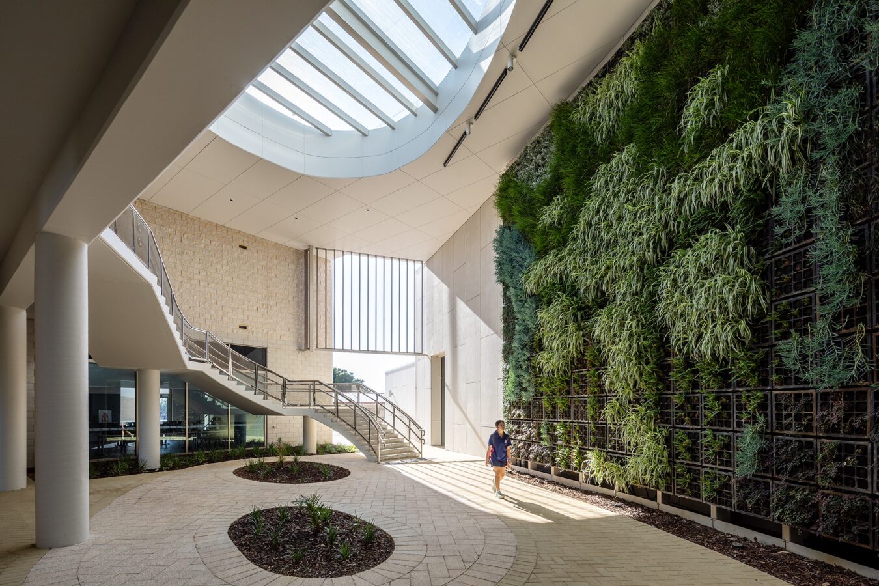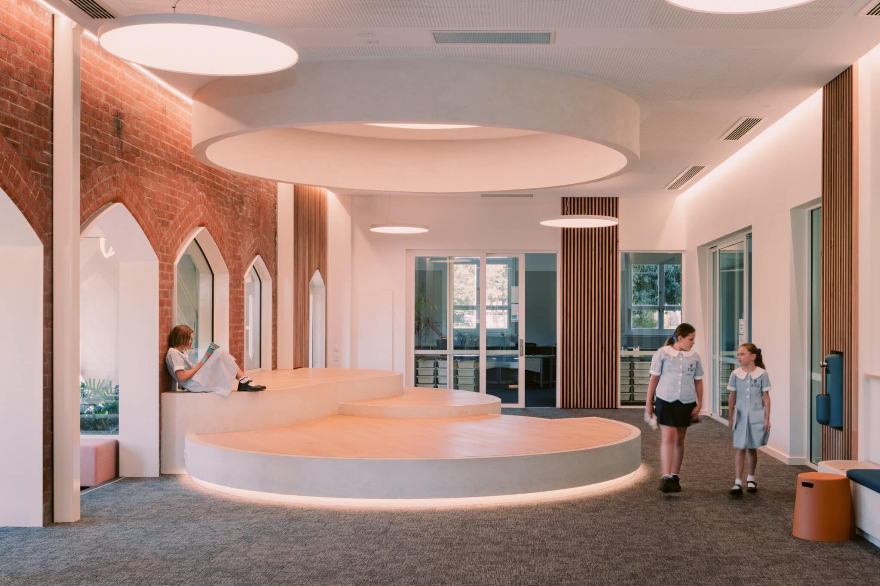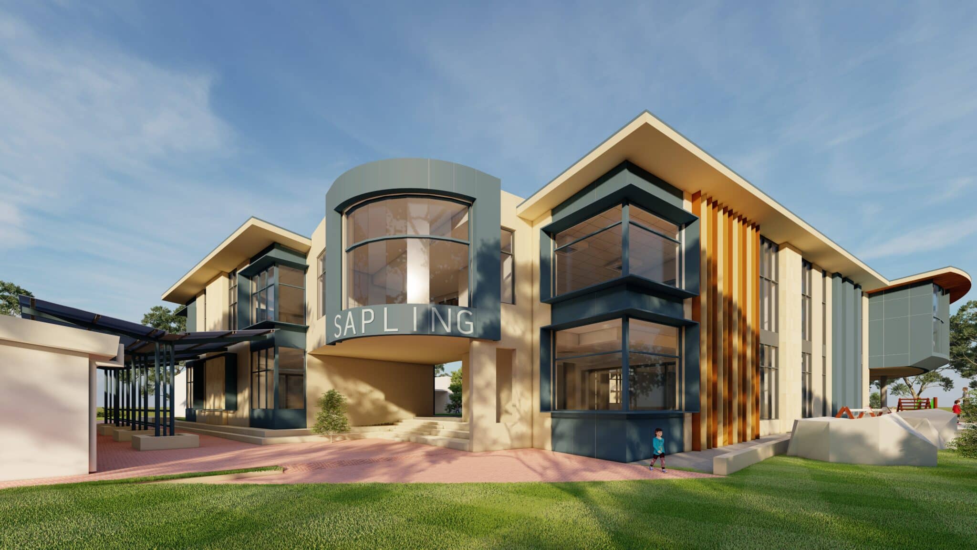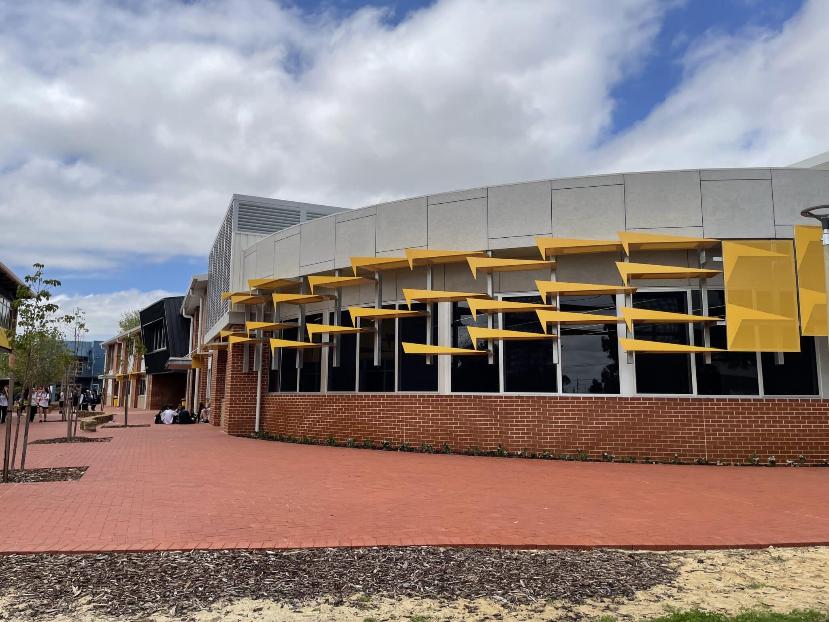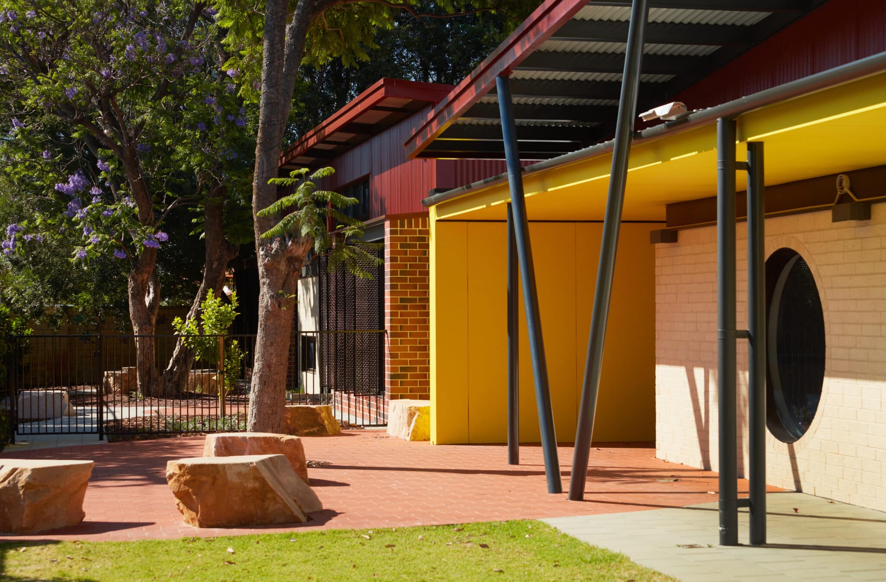Congratulations Louis!
A huge congratulations to Louis Rogers on officially being able to call himself a Registered Architect today! This is a significant professional milestone and a true reflection of the hard work, dedication and perseverance Louis has shown throughout his journey. Achieving registration is no small feat, and we are incredibly proud to see him reach […]

