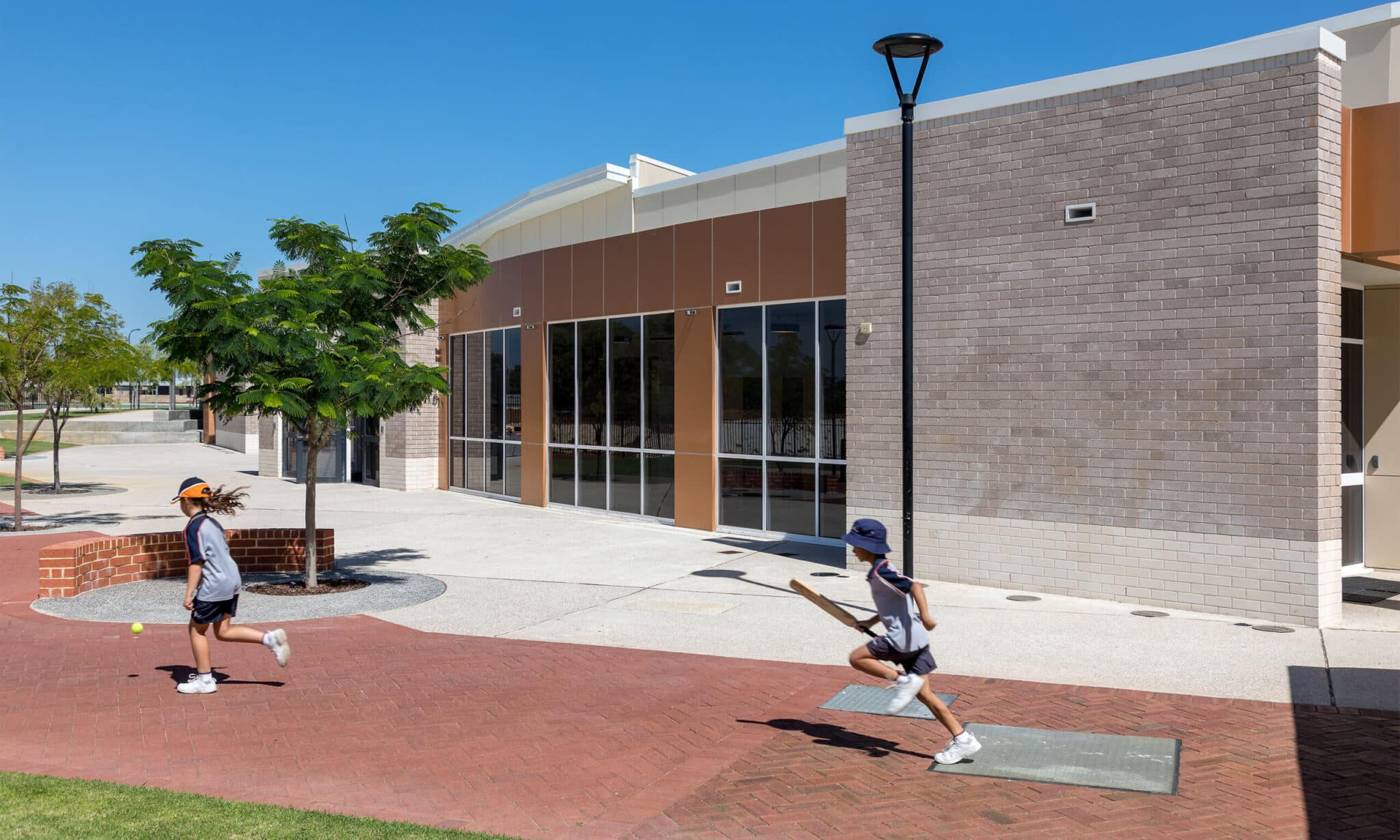

The Brief:
Junior school building for years 2-5, performing arts and external areas.
Stage 5 of the development of this Kindergarten to Year 12 co-ed College consisted of a junior school building for years 2-5, performing arts facilities for K-12 and associated external areas.
The junior school building features seamless spaces that provides for informal, fluid movement and articulates different learning settings supporting a maturing of learning styles.
The arts building includes a music room, general learning areas, plus a large rehearsal room and performance space with operable walls allowing for flexibility.
The use of a roof garden for a dual use play area for the College plus the Church on weekends builds the community interface, together with providing both sound and environmental insulation to the performing arts below. The arts building was embedded into the side of the hill below the Church to maintain the vista of the church across the site. Incorporated adjacent to this is a play area that traverses two different levels using a slide and stepping platforms.