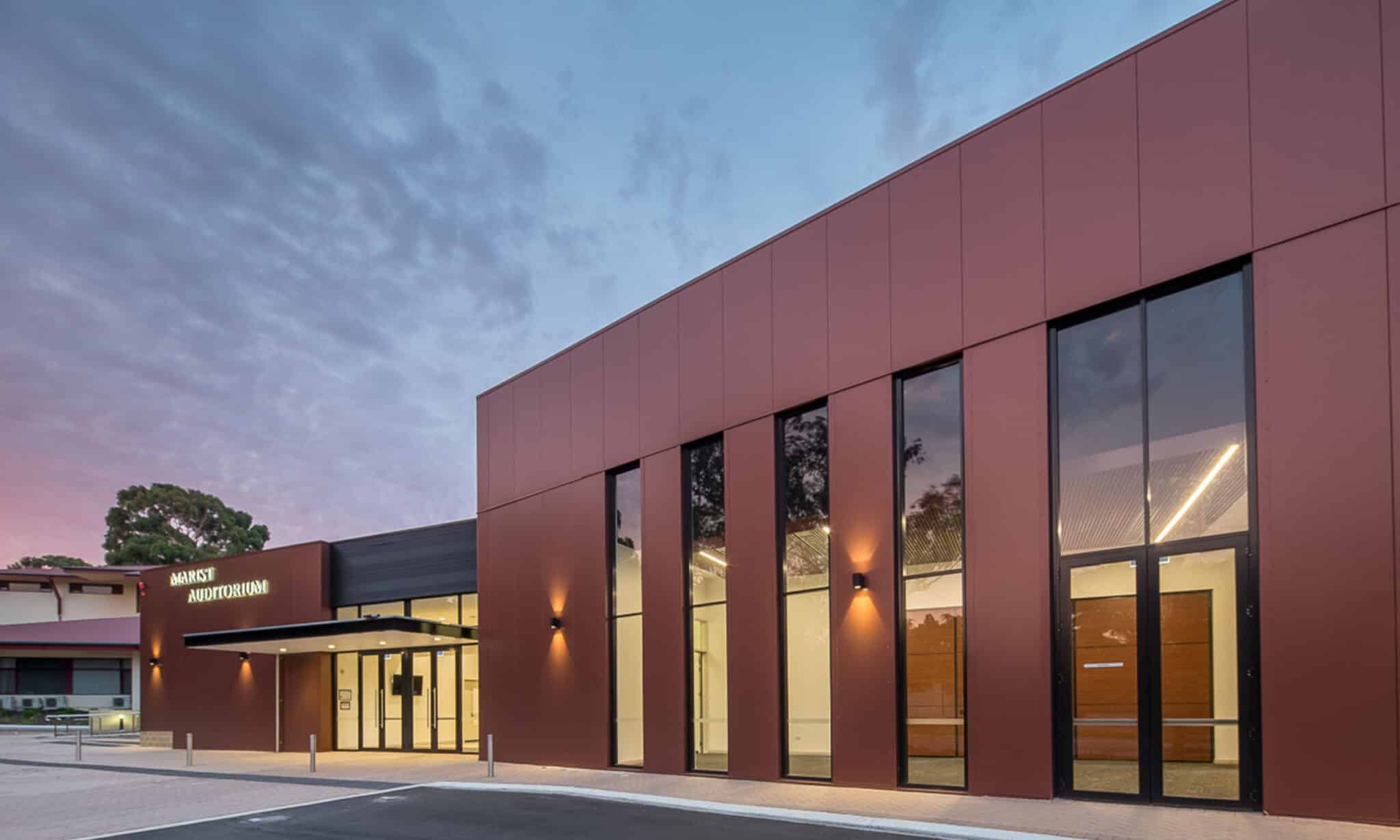

The Brief:
Connect the existing music facility with the new auditorium and make every space an area where learning, rehearsal or performance can take place.
The Marist Auditorium has been designed for Newman College to expand their performing arts program and provide space for school assemblies, school performances, art exhibitions and examinations.
With flexibility as a high priority, the Auditorium and stage had to be adaptable and rely upon swinging doors, pivot doors, mechanically operated orchestra pit, drop down screens and retractable seating. The Stage can accommodate all three disciplines Dance, Drama and Music with the large panels at the proscenium and the angled walls panels allow the space to perform in the varying acoustic situations.
The Orchestra Pit has several levels which allow for multiple use a thrust stage, conventional orchestra pit, or raised to seating level for greater audience capacity. With the ability to host art exhibitions and examinations in this same space, retractable seating has been installed as well as increased task lighting differing from the house lighting and specialist theatre lighting.
The learning areas include the music/drama rooms connected by an operable wall, a dance studio and 3 Instrument Practice Rooms. The Music and drama rooms have been designed to accommodate two individual class groups, a larger group for rehearsals and an additional space for art exhibitions.