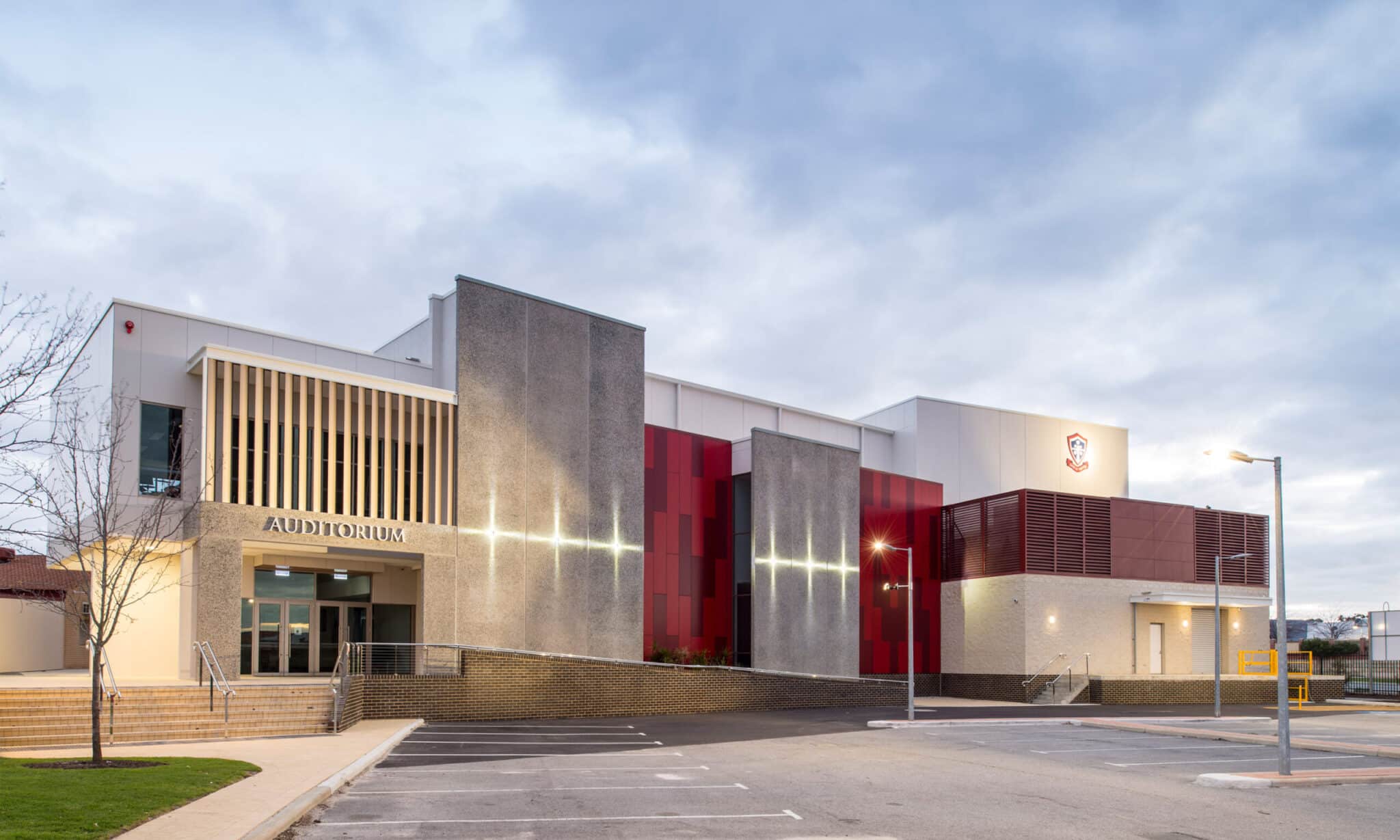

The Brief:
Design a new contemporary theatre allowing for a variety of performance modes.
Kingsway Christian College’s vision for their Auditorium, was for a contemporary, but visually prominent facility of excellence, particularly given its street edge location and public visibility.
This exciting project is the result of countless hours of hard work running workshops, thorough research, and the engagement of audio and visual technicians. Through a series of ‘Building Ideas’ Workshops with the staff, and wider community, Kingsway Christian College uncovered their needs, understood their brief and together with the EIW team delivered a state-of-the-art theatre.
The facility provides capacity for 900 students, teachers and parents enabling secondary and primary assemblies, College worship services, theatrical, dance and musical performances in a format for 300-350 people, and professional development potential for staff.
The building provides a palette of materials and colours, complementing the existing College. Foyer spaces provide a venue for the display of art, College community events such as sit down dinners, seminar presentations and sundowners.
The star of the show is the 32 square metre LED video wall! This 450kg wall can be set up in different configurations and can easily be moved by a hoist in the fly tower.