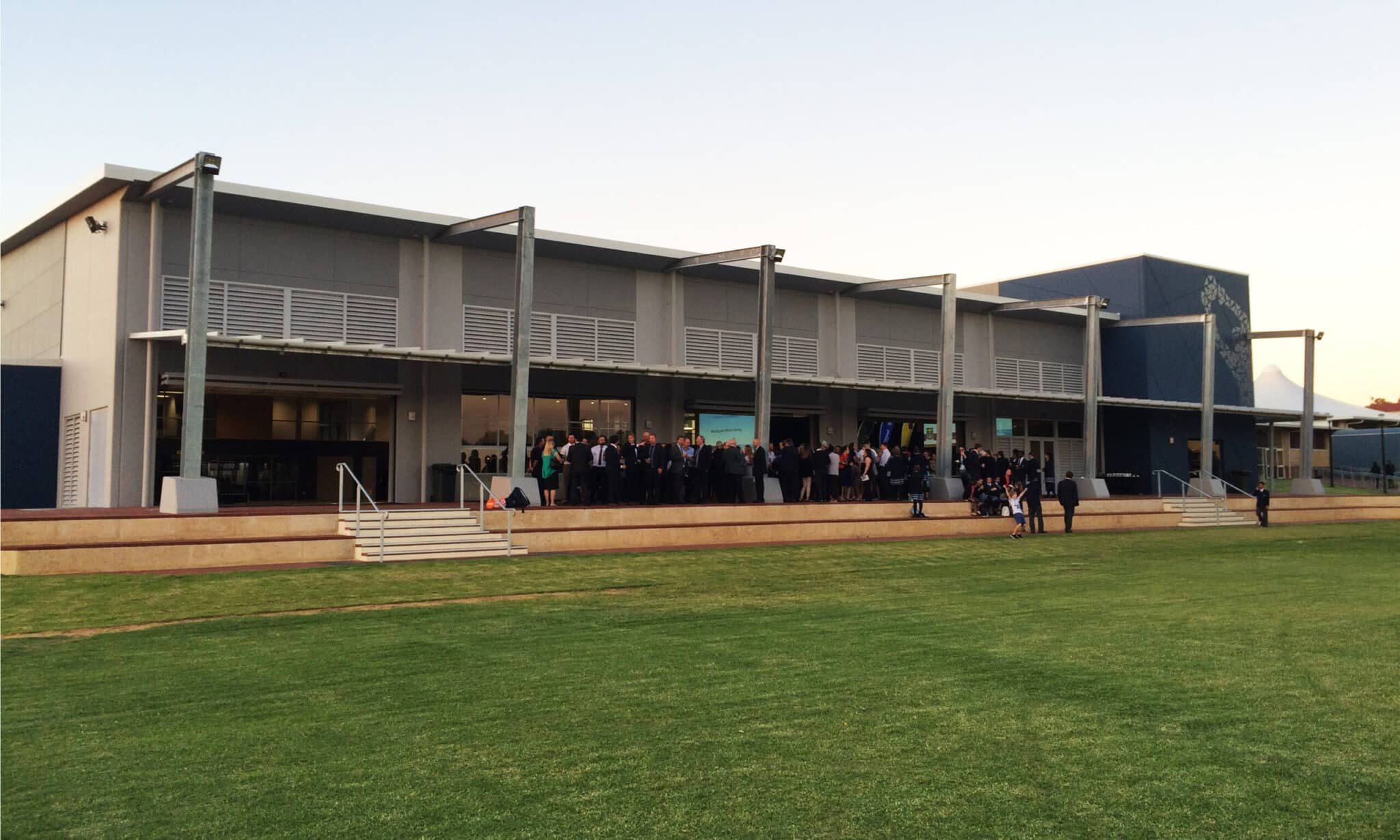

The Brief:
A new facility enabling performing arts and sport programs under the one roof.
This new facility fulfils the College’s requirement for a building that enables them to deliver sports and performing arts educational programs under the one roof, and they have aptly named it the SPACE Sports Performing Arts Centre of Excellence.
Located along the central spine of the site, this iconic building connects with the existing change rooms and covered area, and utilises the sites topography to provide a gymnasium with a two-storey specialist learning area wing along the northern edge.
Passive use of high level glazing and low / high level louvres makes for a comfortable gymnasium space, with minimal use of artificial lighting or ventilation.
Large bifold doors along the south side provide vistas to the existing oval and bushland beyond, and opens onto a covered verandah, suitable for outdoor events or spectator platform for sporting events.
The gymnasium space can be configured for performances, with the implementation of retractable tiered seating, stage with front thrust platform, large projection screens and associated audio visual systems. The arts facilities are supplemented with Music / Dance specialist areas and two GLAs.