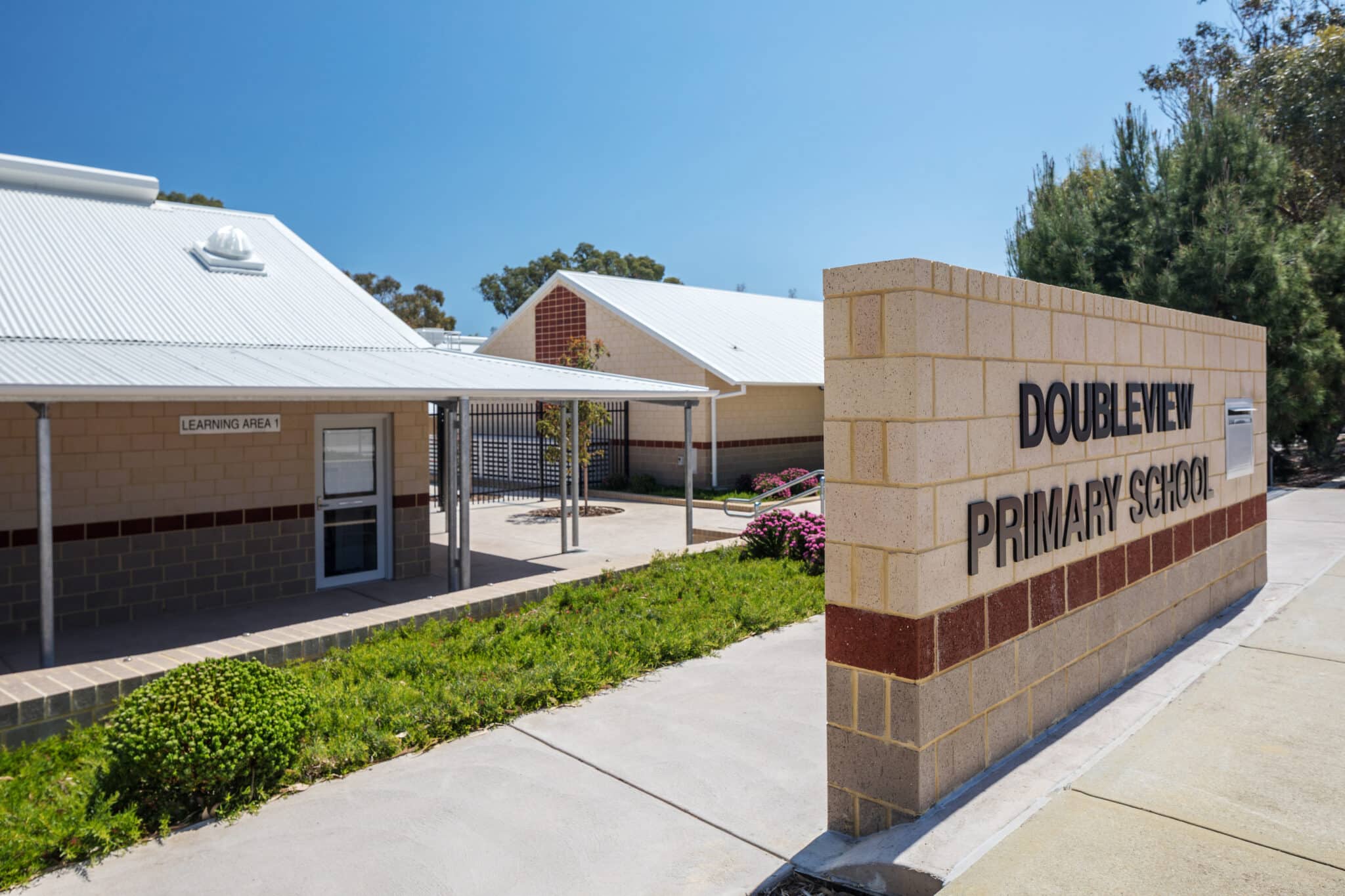

New primary school to replace existing facilities
This project arose due to the planned redevelopment of the existing Doubleview Primary School site. A replacement primary school was designed on one of the existing school ovals of 1.8ha, whilst retaining the remaining oval and significant vegetation to ensure the amenity of the area was maintained.
Throughout the process EIW worked collaboratively with the established school and general community to appease concerns.
The design utilises site levels and existing vegetation, creating stimulating spaces between buildings with clear site lines for supervision. The design of the two storey teaching block caters for future growth on a restricted site. With the two storey block, the new school can cater for a projected 550 students, from Kindergarten through to Year 6, without the need for transportables.
The project was completed on time for commencement of the 2018 school year.