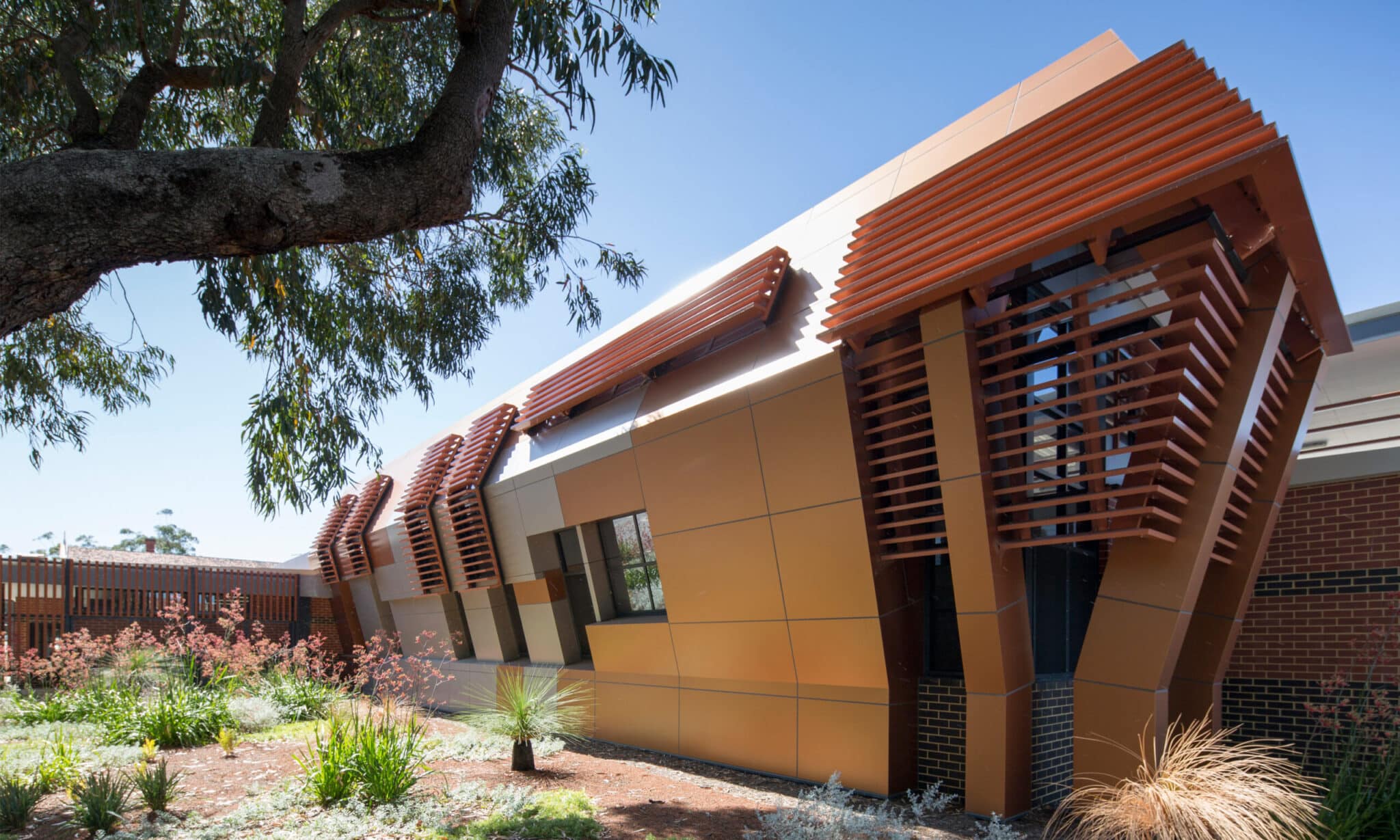

The Brief:
Design a trade training centre that replaced an existing campus building, equipped with facilities for teaching metalwork, engineering, woodwork and carpentry.
The design of the building was required to reflect the prestigious nature of the new trade training centre. The concept revolved around the human hand and how its shape can be used to represent a dwelling or place of shelter. The nature of the facility being a place where students are trained to work with tools and ultimately, their hands.
This concept developed with the design of the metal workshop facade; representing a hand, palm faced down, with the fingers casually resting on a flat surface and each digit naturally bent. The vertical windows representing the spaces between the fingers in the literal sense, allows for visual connectivity and natural light into the workspaces.
The natural bend in the ‘fingers’ is then translated into the interior spaces of the metal workshop, creating a non-linear environment that is intended to express the sense of engineering possibility.
EIW Architects were commissioned by Clontarf Aboriginal College, in partnership with Mercedes College and Trinity College to design a trade training centre that replaced an existing campus building, equipped with facilities for teaching metalwork / engineering, woodwork / carpentry. As well as spaces for learning and teaching, it serves as a common training facility for industry partners to share and impart knowledge and skills to future generations.
The entire facility is made up of 2 teaching spaces, staff offices, 2 workshops; 1 metal work and 1 woodwork/ carpentry workshop. It also includes machine workshops, finishing rooms, storage areas and an outdoor covered area with high ceiling to accommodate large scale projects.
The use of plywood cladding in the woodwork/carpentry workshop is intended to emphasize the purpose of the space. Fixed louvres along the north provide sun shading from the strong summer months while high level operable louvres along the south, coupled with high ceilings to both workshops allow for cross ventilation.
The overall use of the external material consisting of aluminium cladding and timber screens is meant to reflect the function of the facility. The use of timber elements representing the woodwork activities, while the aluminium cladding representing the metal engineering activities. This is further reinforced by the choice of contrasting colours.