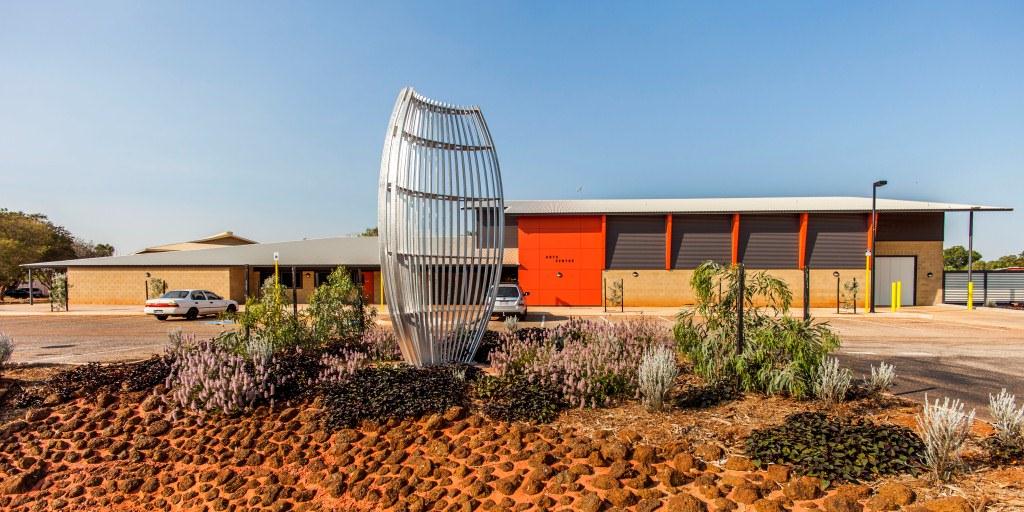

EIW Architects were commissioned by the Department of Education to prepare a master plan for the Broome Senior High School, leading to the establishment of a new Arts Centre.
The new Arts Centre needed to provide discrete access for the public, enabling the use of the facility as a community resource. During planning, the requirement for a Year 7 teaching block came on stream and was included as an extension to the contract. The Arts Centre incorporates Visual Arts studios for painting and drawing, sculpture and ceramics, digital media with a recording studio with control room, a new Staff Studies for the Arts staff, Music room and associated instrument storage, a kitchen servery for events, a Drama studio and Dance studio that open out to accommodate retractable seating for 200 people. It was required to also solve a stormwater issue in the vicinity and incorporates new parking, together with a percent for art project.
EIW Architects were instructed to investigate incorporating a Year 7 teaching block as the change in Government policy came on line. There was an urgent need for this to be constructed as an extension to the existing contract. The teaching block incorporates a science laboratory, together with standard classrooms, staff studies and an open learning area. It has been designed to embrace natural light through the heart of the building, avoiding the inherent darkness present in so many of the existing buildings on site. The use of the standard concrete block ties the building into the rest of the campus, with the introduction of some stronger colours being encouraged by the school to lift the aesthetic profile of the campus