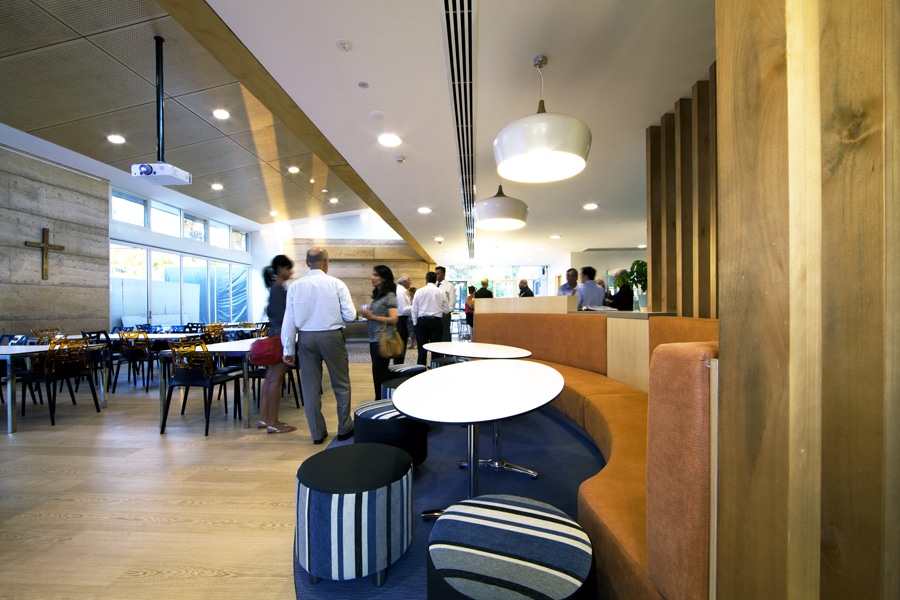

THE BRIEF:
A residential facility to provide residence for 120 students and support staff.
AWARDS:
MBA Bankwest Excellence in Construction Awards Best Accommodation Building 2011.
EIW Architects worked closely with Clontarf Aboriginal College for 6 years, establishing a master plan for the future development of the campus.
A primary outcome of the master planning process was to encourage the establishment of a boarding facility on site, thus relieving many of the students of daily travel from two small boarding houses located in North Fremantle and North Beach. Given the daily rigours of sports training before and after school, the disruptive nature of travelling each day and the disjointed nature of living in disparate groups compromised the students’ learning.
The decision to establish a residential facility for 120 students on site could not have been done without strong partnerships between the College, Catholic Education, BHP Billiton, state and federal governments.
Consulting with the local Noongar representatives to ensure a strong sense of place was an important feature of the design theme.
Ngulla Mia Boarding Facility at the Clontarf Aboriginal College campus is designed to respond to the social intricacies of Aboriginal students. Coming from strong family groups, often from remote communities, these students thrive on peer support and strong friendships. Single rooms were not considered an approach that supported these intricacies. Instead, shared rooms for 2 students are the basic residential unit with the ability for these to be easily opened up with sliding doors to an adjoining room providing a social grouping of 4 students. Each wing of Ngulla Mia has 5 of these groupings of 4 with a Supervisor’s ensuited bedsit to each group of 20 students and each pairing of wings containing an apartment for House Parents.
Study areas are provided within each room, with a larger study nook designated for each wing. A sitting room with ground floor access out to an enclosed courtyard reinforces the aim of providing diverse areas for different size social groupings.
Natural light floods into all areas ensuring students can feel a sense of place in the environment they find themselves. The fluid shapes present in the carpet, furniture and central service core are inspired in material and colour by the riverside location. The softer colour palette contrasts by stronger colours in the rooms with the soft furnishings reflecting many of the WA regions where students are travelling from whether it be the Kimberleys, the Pilbara, the Goldfields, the South West or the Red Centre. All through Ngulla Mia there are settings for supporting strong relationship building and encouraging study.
Ngulla Mia was opened by HRH Queen Elizabeth II in October 2011.