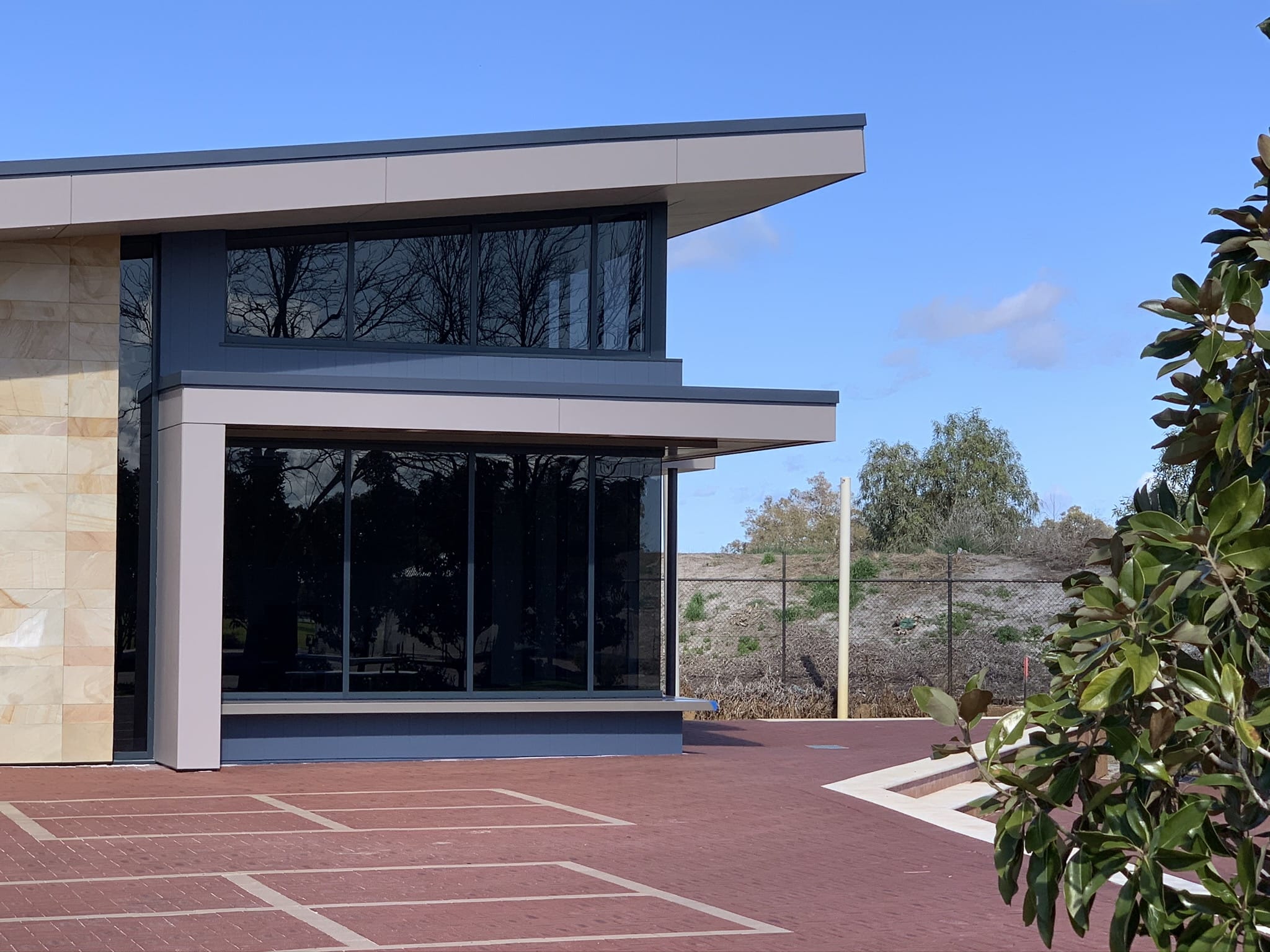

THE BRIEF:
New Art Facility
This new art facility boasts two art rooms, one drama room, one graphics / computer studio and one staff office. The brief was to blend in with the existing campus while adding simple geometry and a more contemporary palette. The design allows for an abundance of natural light to flow in; the knot wood feature panels and neutral colours provide warmth, while the feature lighting in each space provides pops of playful colour! Pin boards provide a hint of Australiana with joeys in the junior arts room and native flowers in the senior room.
The planning of the building allowed for urban space around the building, with the inclusion of a parkour play area to the rear by Four Landscape Studio. Students in the middle years needed an additional place to play so this was created for them. Utilising the new art rooms, the students created paintings that they then painted on the concrete parkour play area, giving them a sense of ownership to the space.