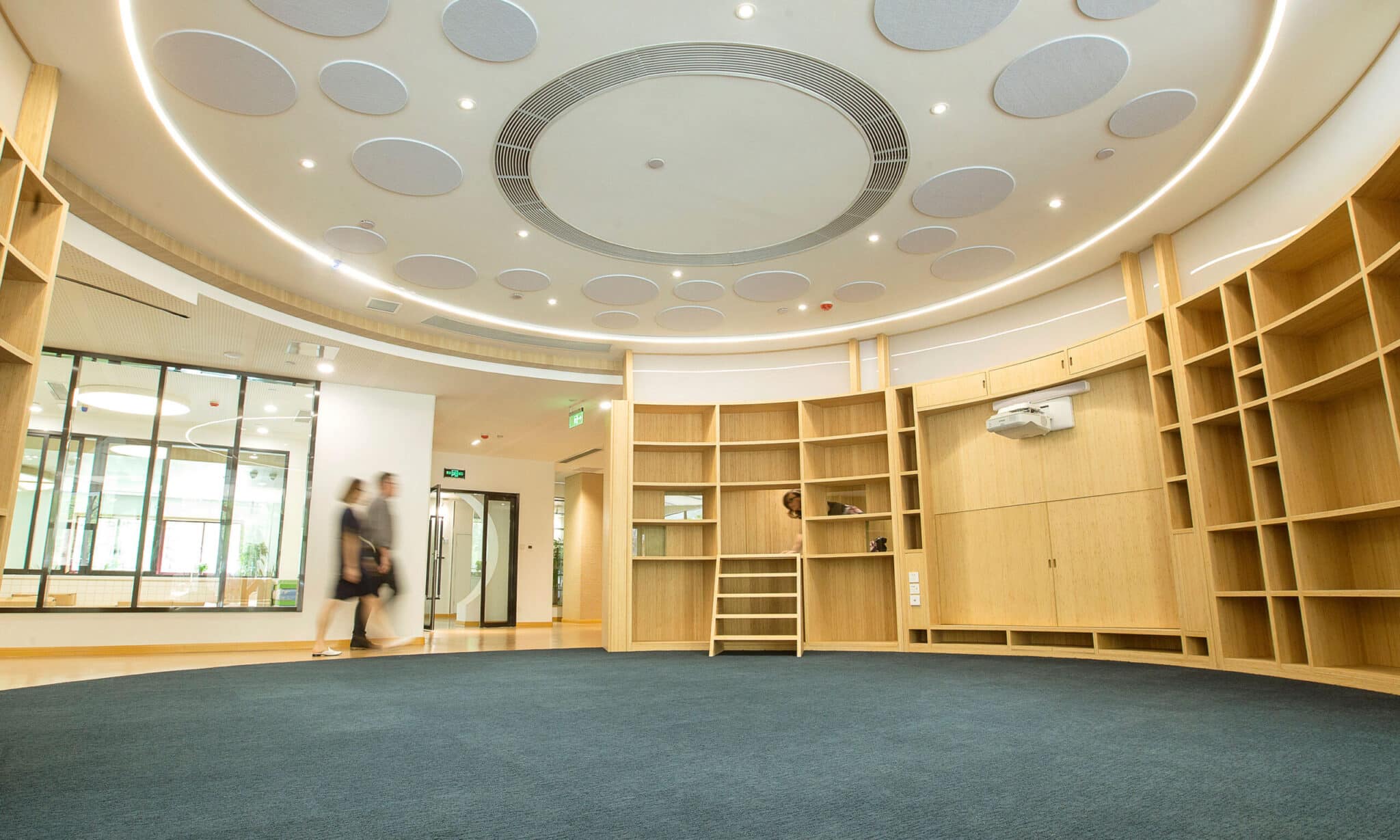Practicing regenerative design is how we contribute to positive global change
Our duty goes beyond architecture; it extends to shaping a mindset that embraces community, education, innovation, and sustainability through regenerative design globally. That’s why we’ve spread our wings to serve not only Australia but the world


Our international services
From feasibility studies to master plans; from structural architecture to interior design — we provide expert architectural services that feel like we’re a part of your team.
ARCHITECTURE
We design future-ready structures that empower community, education, innovation, and sustainability.
- DESIGN BRIEFS
- DOCUMENTATION & ADMIN
- CONCEPT DESIGN
MASTER PLANNING
We work closely with key stakeholders to create master plans that ensure the build goes smoothly and aligns with your long-term vision.
- SITE PLANNING
- FEASIBILITIES
- DEVELOPMENT PLANS
INTERIOR DESIGN
Our interior design unlocks the full potential of your development, creating highly adaptable and harmonious spaces.
- FITOUTS
- STYLE GUIDES
- FURNITURE
FEASIBILITY STUDY
Our feasibility studies uncover the full potential of your idea, solidifying your dream and taking it one big step closer to reality.
- PROFESSIONAL
- RESEARCH
- PRESENTATIONS
Buildings we design
We design a wide variety of sustainable structures throughout the world, focusing on developments that empower and celebrate community, culture, education, and recreation.
Our projects
Our philosophy of Building Ideas (not just buildings) drives every project we do. Paired with our Sustainable Action Plan, this ensures that our designs align with your vision and goals while remaining future-ready.
Our process
Our process encourages connection and co-creativity at every step.
Frequently asked questions
Project timelines vary based on the scope and complexity. We collaborate closely with you during the planning phase to establish realistic timelines, ensuring exceptional results within agreed-upon timeframes without compromising quality.
Collaboration is at the heart of our approach. We actively engage with key stakeholders, utilising audits, focus group discussions, and workshops. By fostering open communication, we ensure that the design aligns with the unique needs and vision of your community.
Absolutely! Whether it’s new a construction project or a renovation of an existing space, we’re equipped to handle a diverse range of architectural projects. We renovate existing structures while embracing regenerative design principles.
During the construction phase, we assume an active role in project management. Our team collaborates closely with contractors, overseeing the construction process to make sure everything aligns with your vision.
We’ve forged strong relationships with skilled contractors and engineers specialising in construction. This collaborative network allows us to bring together the best talents in the industry, ensuring the successful implementation of our designs.






